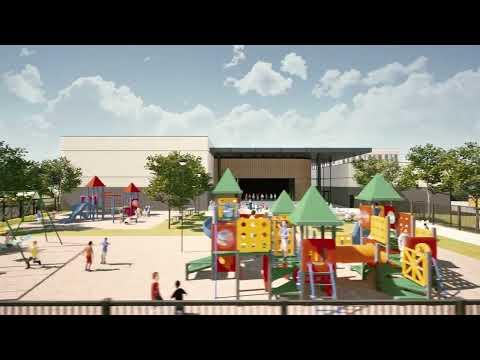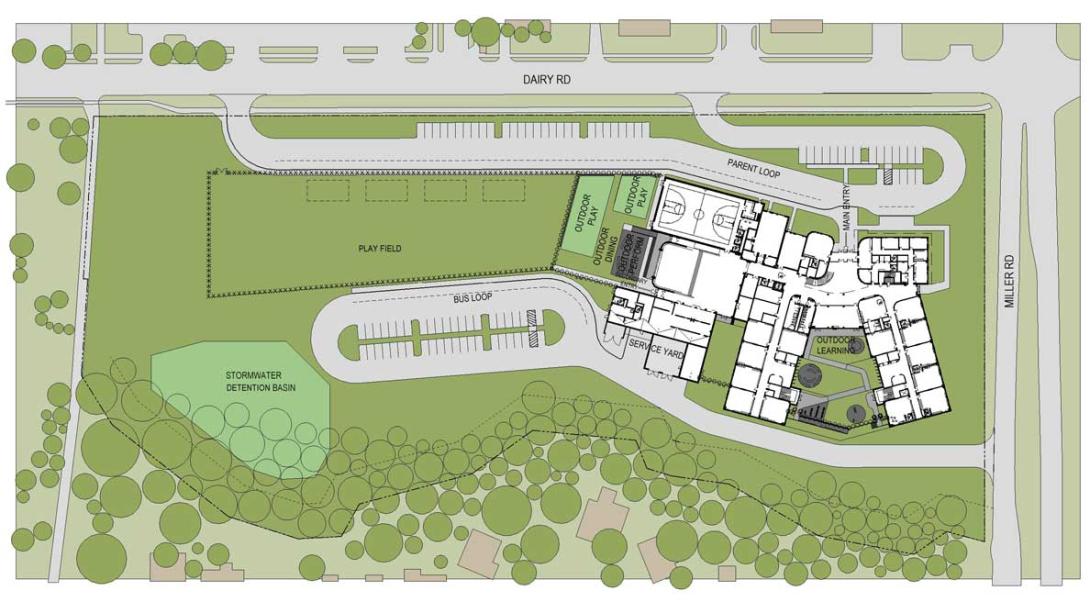


Hillside Kimberlin Replacement Campus
Latest Update: Fall 2025

The former Hillside Academy for Excellence building is one of the elementary replacement projects in Bond 2023. The students and staff of Hillside relocated to the former Centerville Elementary location in Fall 2024. The former Hillside building is being demolished to make way for a new, state-of-the-art elementary school.
As part of the district's consolidation plan, Hillside students, along with Kimberlin students, will all relocate to the new facility when it is complete. The new combined campus is expected to be completed by the Fall of 2026 and will open as Kimberlin Academy for Excellence.

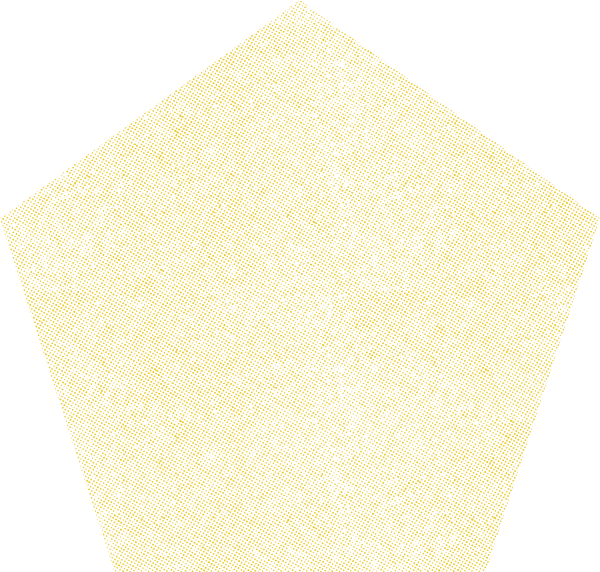


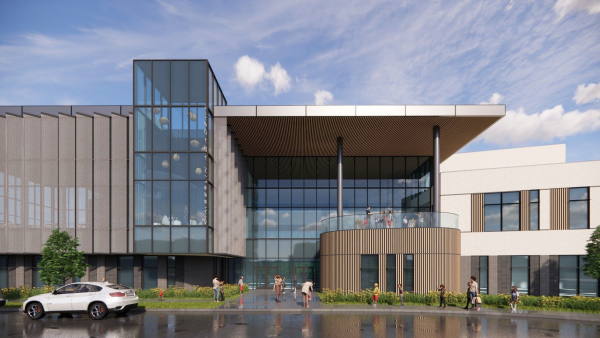
The Hillside Kimberlin transformation is underway
Academy for Excellence
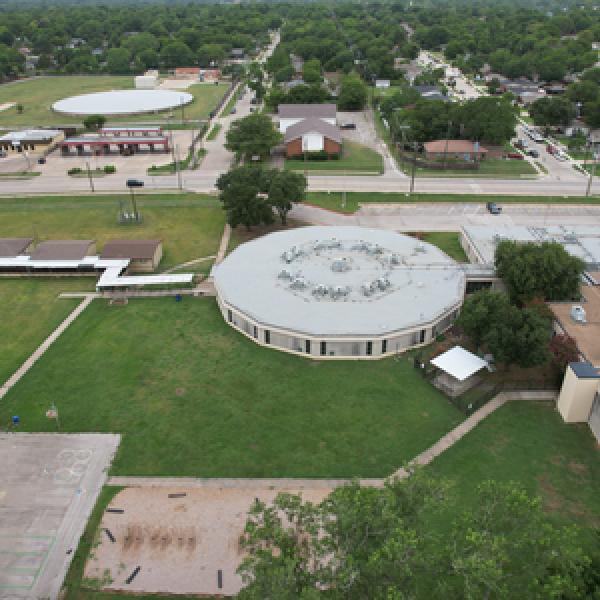
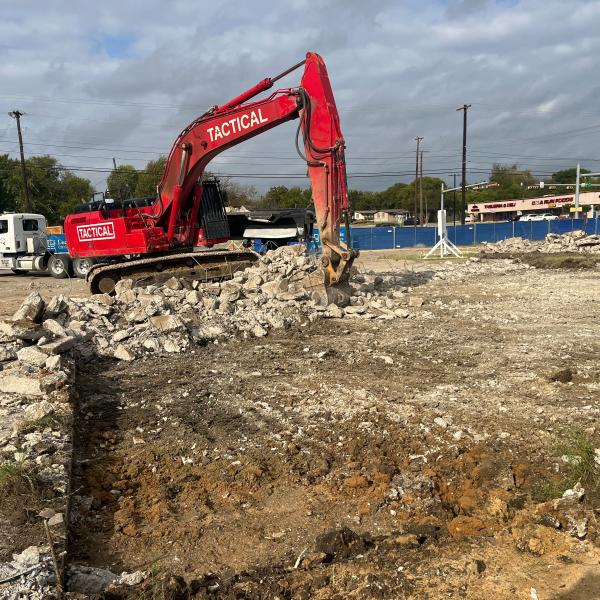
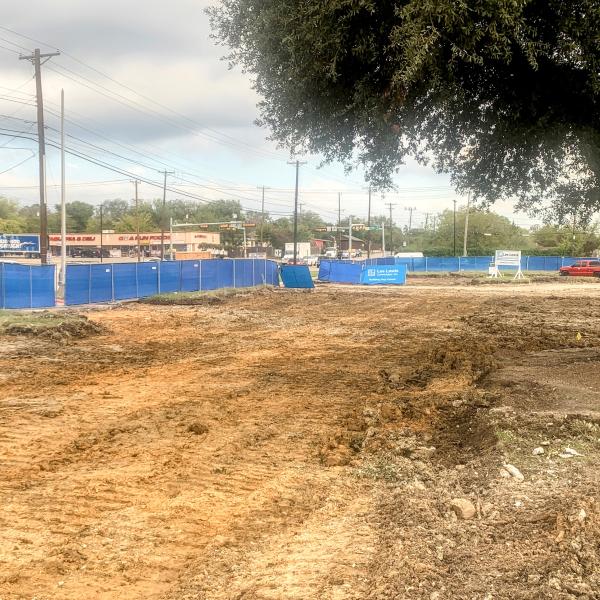
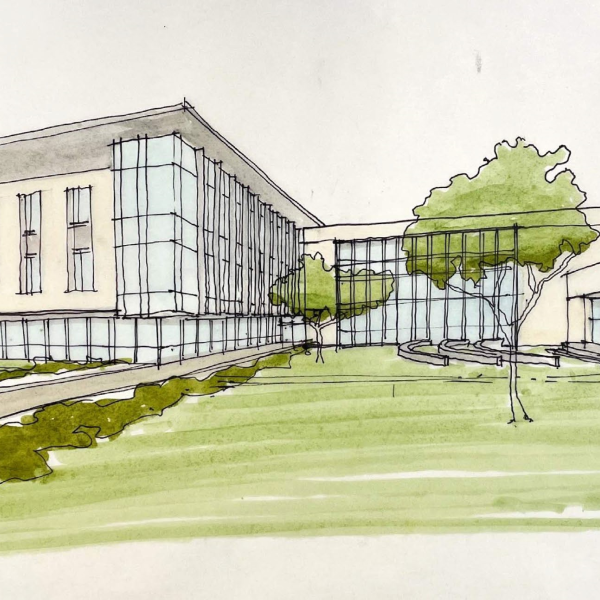
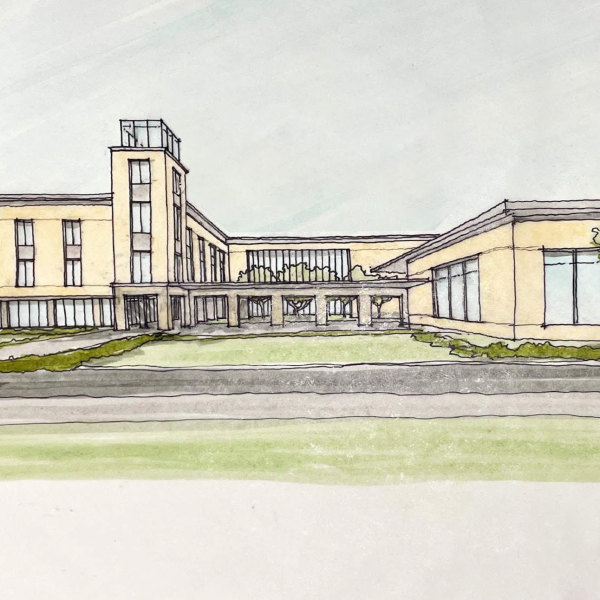
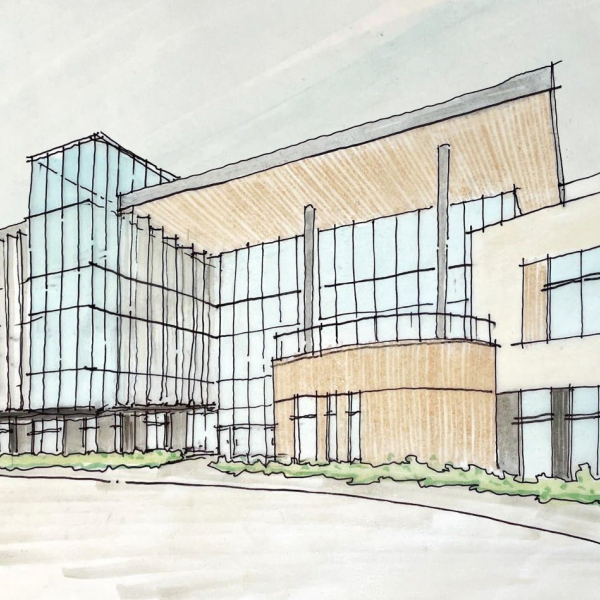

Demolition begins
Demolition of the former campus began in October 2024.
The next step involved visioning sessions and design charette meetings with campus staff, community members, district officials and the architect team. These meetings provided the wish lists and project goals for the architects to use as a basis for the facility design.
The Academy of Excellence will be a dynamic learning environment that blends magnet and non-magnet programs, fostering inquiry, creativity, and academic rigor. With state-of-the-art spaces for fine arts and flexible learning, we aim to inspire innovation, leadership, and civic responsibility in all students.

The architect's vision
The vision for this building project is to create innovative, 21st-century learning environments that support inquiry-based education, enriched learning opportunities, and flexible spaces tailored to the needs of the academy.
Watch the schematic walkthrough animation to see the architect's vision of what’s possible for the new building.
Note: This video is an animation of the anticipated architectural design. The final building design and construction are subject to change.
Key components of the project include:
- Engaging Natural Outdoor Spaces – Integrating the environment while ensuring student safety.
- Functional, Nontraditional Learning Areas – Spaces designed for hands-on, collaborative learning.
- Flexible and Comfortable Environments – Adaptable furniture and layouts to enhance engagement.
- Spacious, Open Designs with Controlled Acoustics – Encouraging discovery while minimizing distractions.
The design process also considers specialized lab spaces, expanded fine arts areas, and the unique topography of the site, incorporating natural elements like the nearby creek to enrich the student experience. The building will serve as a prominent, visually striking landmark for the district.
Construction is expected to begin once the city permitting process is complete.
















